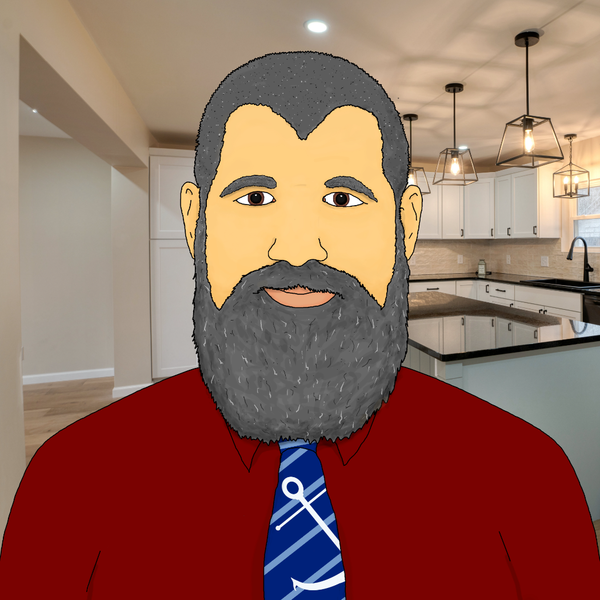
155 COLONIAL DR Montoursville, PA 17754
3 Beds
3 Baths
2,878 SqFt
OPEN HOUSE
Sun Nov 24, 2:00pm - 4:00pm
UPDATED:
11/20/2024 01:56 PM
Key Details
Property Type Single Family Home
Listing Status Active
Purchase Type For Sale
Square Footage 2,878 sqft
Price per Sqft $145
Subdivision Kandalwood
MLS Listing ID WB-100249
Bedrooms 3
Full Baths 2
Half Baths 1
Originating Board West Branch Valley Association of REALTORS�
Year Built 1994
Annual Tax Amount $4,158
Lot Size 1.050 Acres
Acres 1.05
Property Description
Location
State PA
County Lycoming
Community Kandalwood
Area Montoursville
Zoning AR
Rooms
Basement Partially Finished
Interior
Interior Features Ceiling Fans, Walk In Closet(s), Radon Mitig, Master Bath, Pantry, Eat-in Kitchen, Formal Separate, Laminate, Tile Floors
Heating Heat Pump Ducted, Electric, Age of System
Cooling Central Air
Flooring Carpet W/W, Tile, Vinyl
Fireplaces Type Fireplace, Family Room
Fireplace Yes
Window Features Original
Laundry Laundry 1st Floor
Exterior
Exterior Feature Shed
Garage Attached
Amenities Available Development
Waterfront No
Waterfront Description None
View Residential, Mountain(s)
Roof Type Shingle
Porch Deck, Porch Open
Building
Lot Description Sloped, Cleared
Foundation Block
Water Well
Level or Stories 2+ Stories
Structure Type Vinyl Siding,Frame
New Construction No
Others
Tax ID 56-312.1-119.18
Acceptable Financing VA Loan, Cash, Conventional, FHA, PHFA
Listing Terms VA Loan, Cash, Conventional, FHA, PHFA






