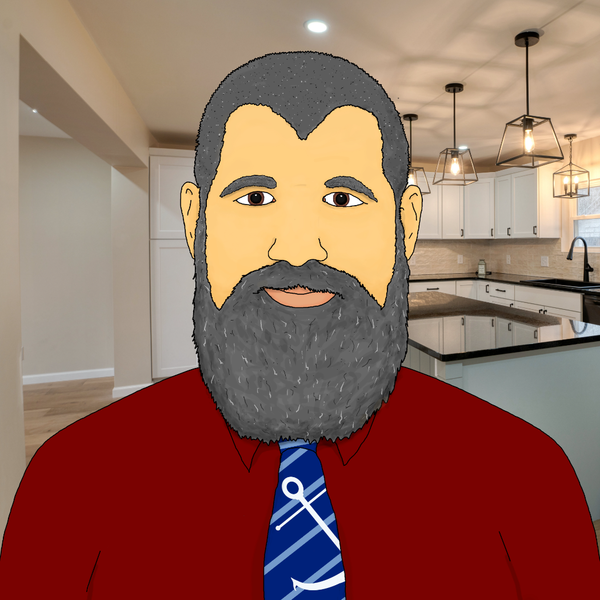
1513 PINE CREEK AVE Jersey Shore, PA 17740
3 Beds
2 Baths
1,703 SqFt
UPDATED:
11/08/2024 05:53 PM
Key Details
Property Type Single Family Home
Listing Status Active
Purchase Type For Sale
Square Footage 1,703 sqft
Price per Sqft $275
MLS Listing ID WB-100324
Style Ranch/Single
Bedrooms 3
Full Baths 2
Originating Board West Branch Valley Association of REALTORS�
Year Built 2024
Annual Tax Amount $2,798
Lot Size 1.090 Acres
Acres 1.09
Property Description
Location
State PA
County Lycoming
Area Jersey Shore
Zoning Agricultural
Rooms
Basement Full, Exterior Entry
Interior
Interior Features Ceiling Fans, Vaulted Ceiling(s), Open Floor Plan, Master Bath, Pantry, Bar, Granite/Quartz/Stone
Heating Heat Pump Ducted, Electric, Propane, Age of System
Cooling Central Air
Flooring Carpet W/W, Vinyl
Fireplaces Type Fireplace, Living Room, Propane
Fireplace Yes
Window Features New
Laundry Laundry 1st Floor
Exterior
Garage Gravel, Detached
Waterfront Yes
Waterfront Description Creek Frontage
View Other
Roof Type Shingle
Accessibility Main Floor Bath(s)
Porch Porch Open
Building
Lot Description Level, Sloped, Cleared
Foundation Block
Builder Name T A MUSSER INC.
Sewer On-Site Septic
Water Well
Architectural Style Ranch/Single
Level or Stories 1 Story
Structure Type Stone,Composite Siding,Frame,Modular
New Construction Yes
Others
Tax ID 49-385-121
Acceptable Financing USDA Rural Develop, Renovation Loan, VA Loan, Cash, Conventional, FHA, Owner Financing, PHFA, Seller Concessions
Listing Terms USDA Rural Develop, Renovation Loan, VA Loan, Cash, Conventional, FHA, Owner Financing, PHFA, Seller Concessions






