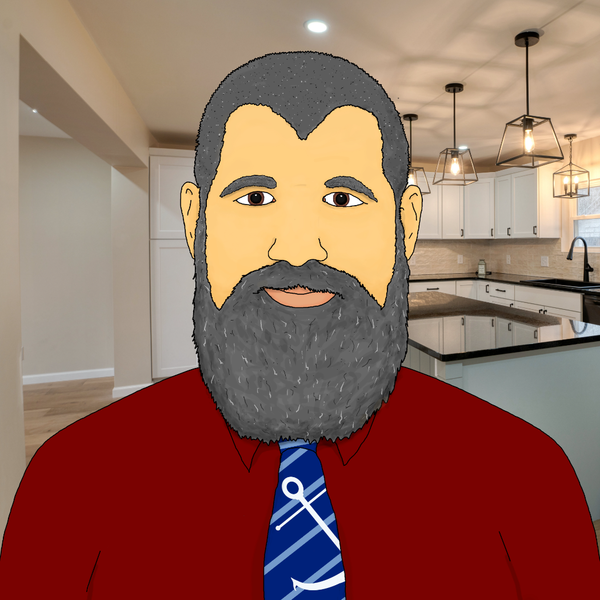
2318 SULPHUR RUN ROAD Jersey Shore, PA 17740
3 Beds
2 Baths
1,310 SqFt
UPDATED:
11/07/2024 03:32 PM
Key Details
Property Type Single Family Home
Sub Type Detached
Listing Status Active
Purchase Type For Sale
Square Footage 1,310 sqft
Price per Sqft $148
Subdivision None Available
MLS Listing ID PACL2024976
Style Ranch/Rambler
Bedrooms 3
Full Baths 2
HOA Y/N N
Abv Grd Liv Area 1,310
Originating Board BRIGHT
Year Built 1959
Annual Tax Amount $2,351
Tax Year 2024
Lot Size 0.560 Acres
Acres 0.56
Property Description
Location
State PA
County Clinton
Area Pine Creek Twp (16328)
Zoning R
Rooms
Other Rooms Living Room, Bedroom 2, Bedroom 3, Kitchen, Bedroom 1, Bathroom 1, Full Bath
Basement Full
Main Level Bedrooms 3
Interior
Interior Features Ceiling Fan(s)
Hot Water Other
Heating Hot Water
Cooling Other
Flooring Carpet, Laminated, Tile/Brick
Equipment Dishwasher, Dryer, Built-In Microwave, Refrigerator, Washer
Appliance Dishwasher, Dryer, Built-In Microwave, Refrigerator, Washer
Heat Source Oil
Exterior
Garage Covered Parking
Garage Spaces 1.0
Waterfront N
Water Access N
Roof Type Shingle
Accessibility None
Attached Garage 1
Total Parking Spaces 1
Garage Y
Building
Story 1
Foundation Block
Sewer Public Sewer
Water Public
Architectural Style Ranch/Rambler
Level or Stories 1
Additional Building Above Grade
New Construction N
Schools
School District Keystone Central
Others
Senior Community No
Tax ID 28-14386
Ownership Fee Simple
SqFt Source Estimated
Special Listing Condition Standard







